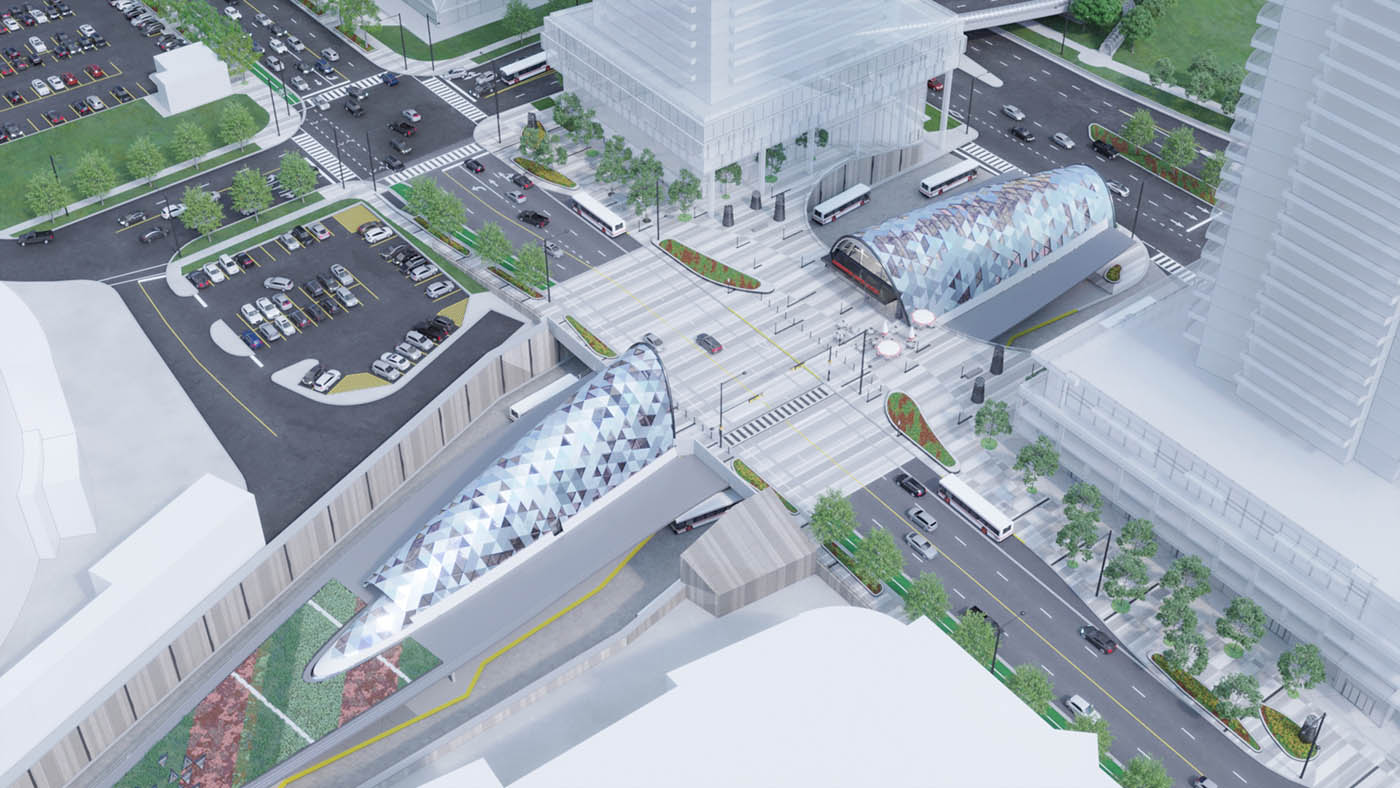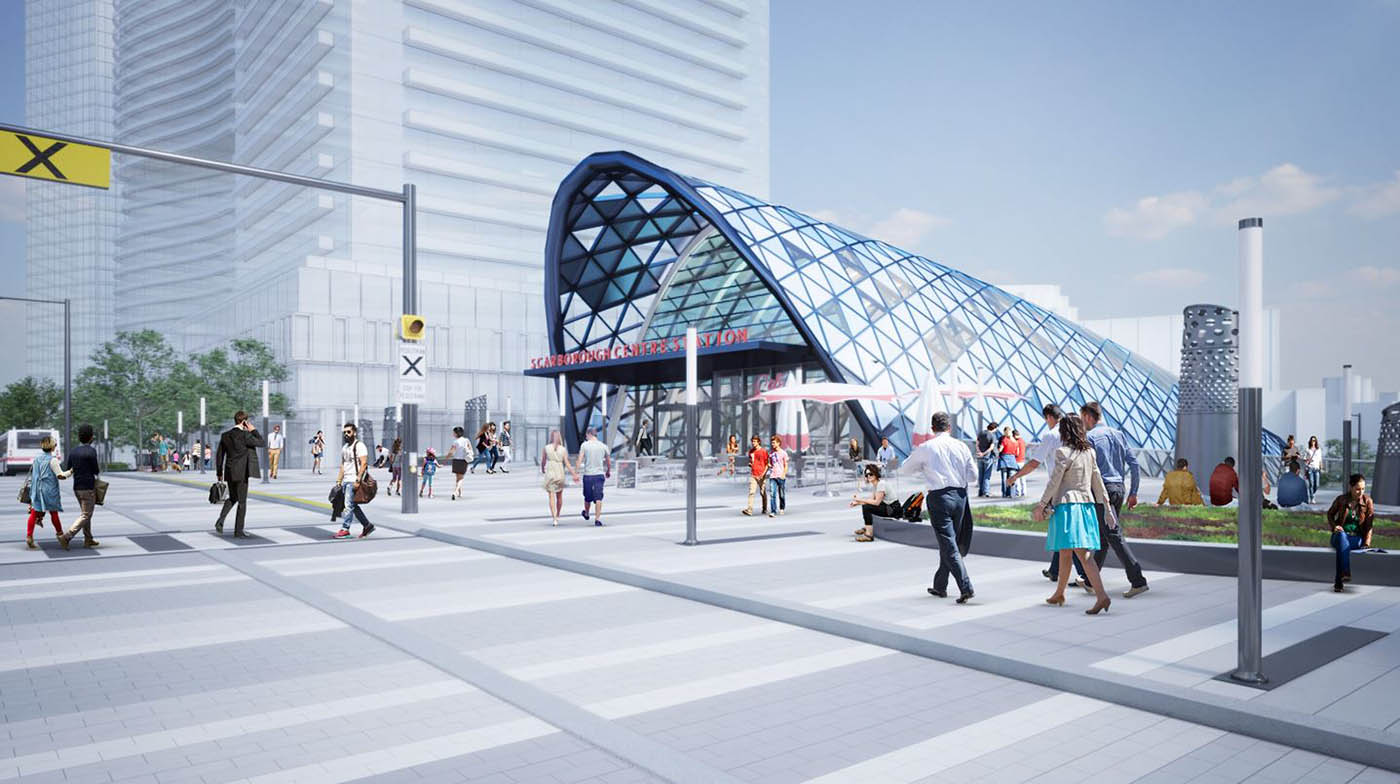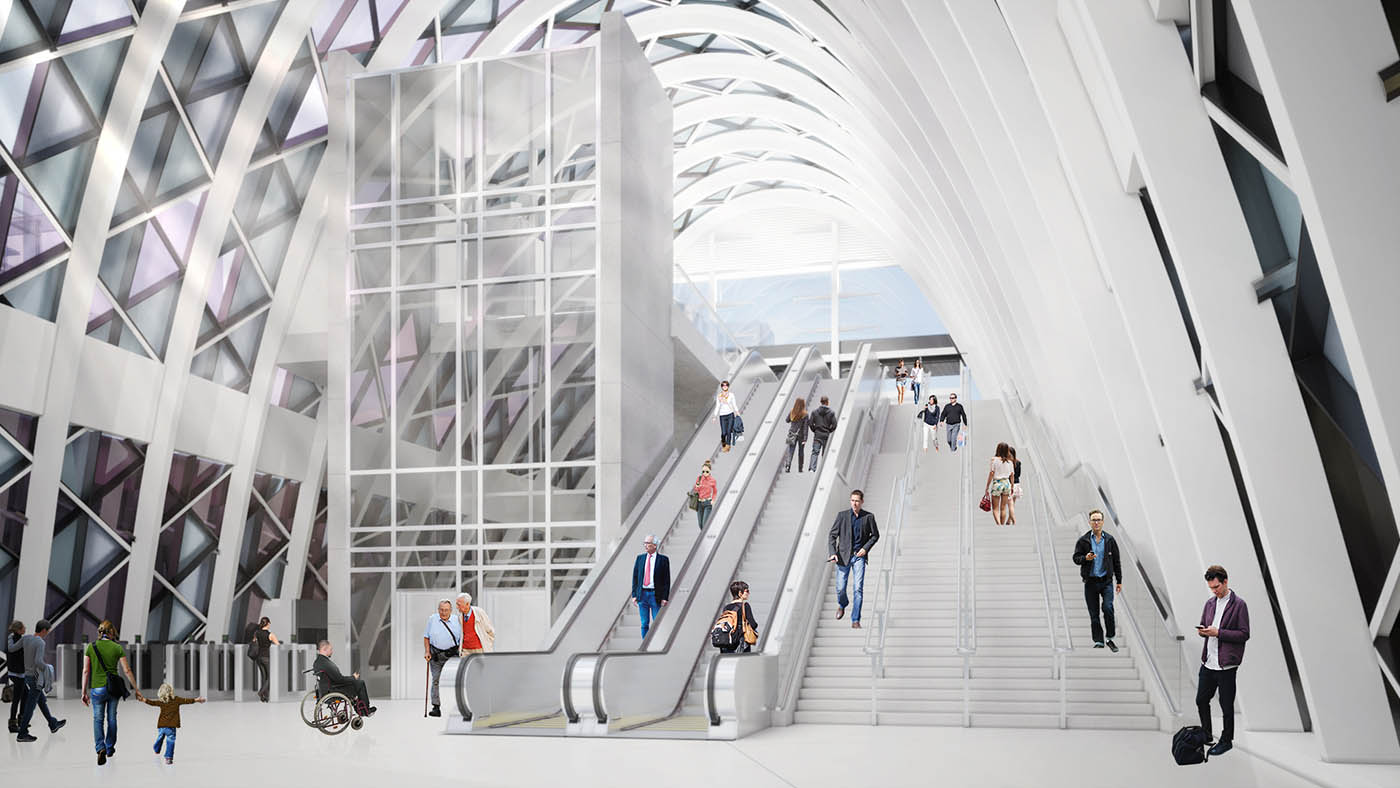Station and Ancillary Buildings
Check out the design, location and information for the station, emergency service buildings, emergency exits and traction power substations below:
-
Emergency Exit Building 1 – Winter Avenue
Emergency Exit Building 1 will be located on the south-west corner of Winter Avenue and Eglinton Avenue East. There will be one TTC staff parking space at Winter Avenue, adjacent to the western curb, that will be used for TTC access and maintenance.
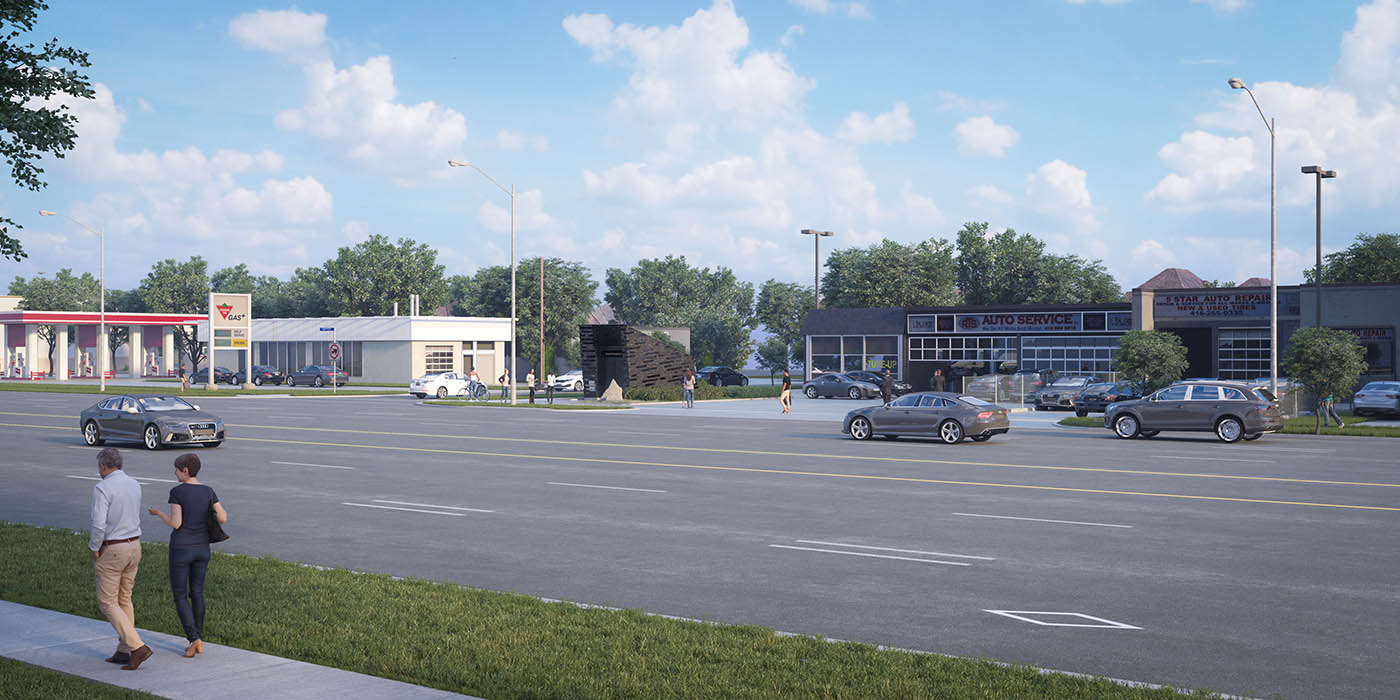
Disclaimer: Renderings represent station design at a level of 60 per cent. Renderings are for illustrative purposes only and are subject to change.
-
Emergency Exit Building 2 – No Frills Lane
Emergency Exit Building 2 will be located on the south-west corner of No Frills Lane and Danforth Road. There will be one TTC staff parking space off No Frills Lane, adjacent to the southern curb, that will be used for TTC access and maintenance.
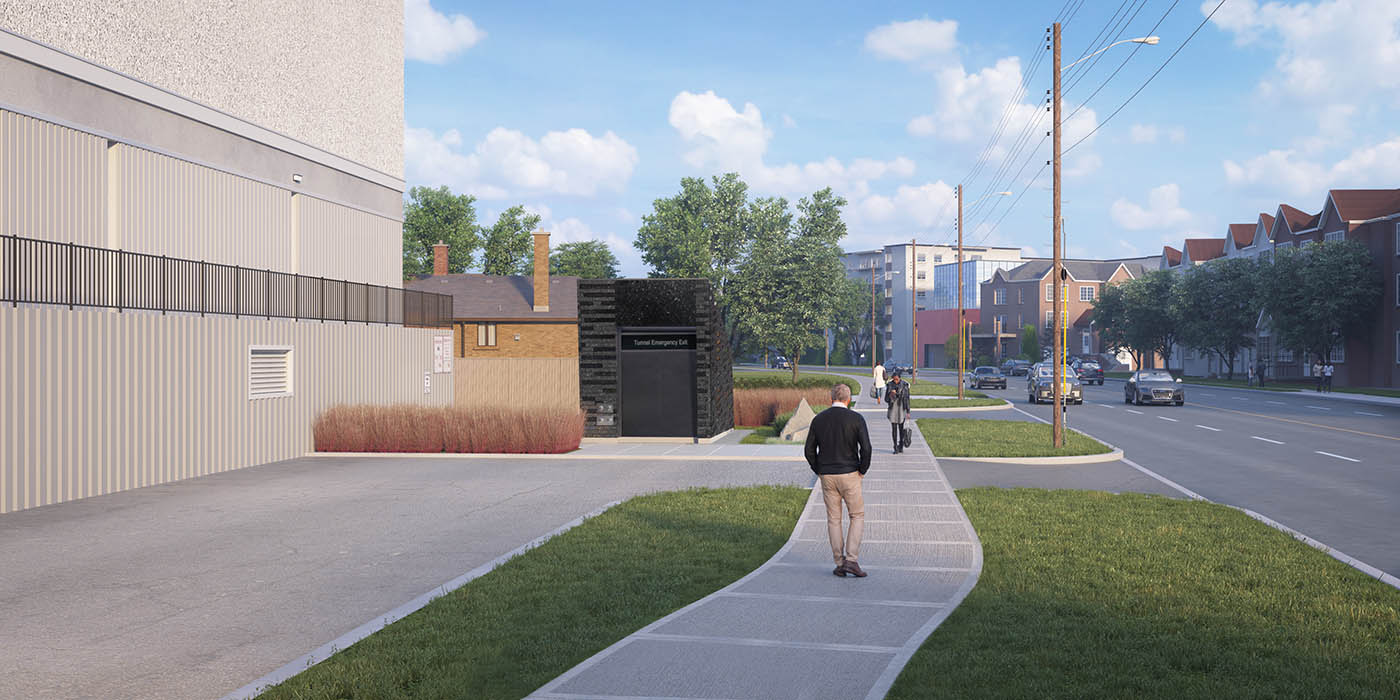
Disclaimer: Renderings represent station design at a level of 60 per cent. Renderings are for illustrative purposes only and are subject to change.
-
Traction Power Substation 1 – 1269 Danforth Road
The first traction power substation will be located at 1269 Danforth Road. The substation will include: two TTC staff parking spaces, a transformer yard, cable basement and service rooms for Heat, Ventilation and Air Conditioning (HVAC), Uninterruptable Power Supply (UPS) and Communications equipment.
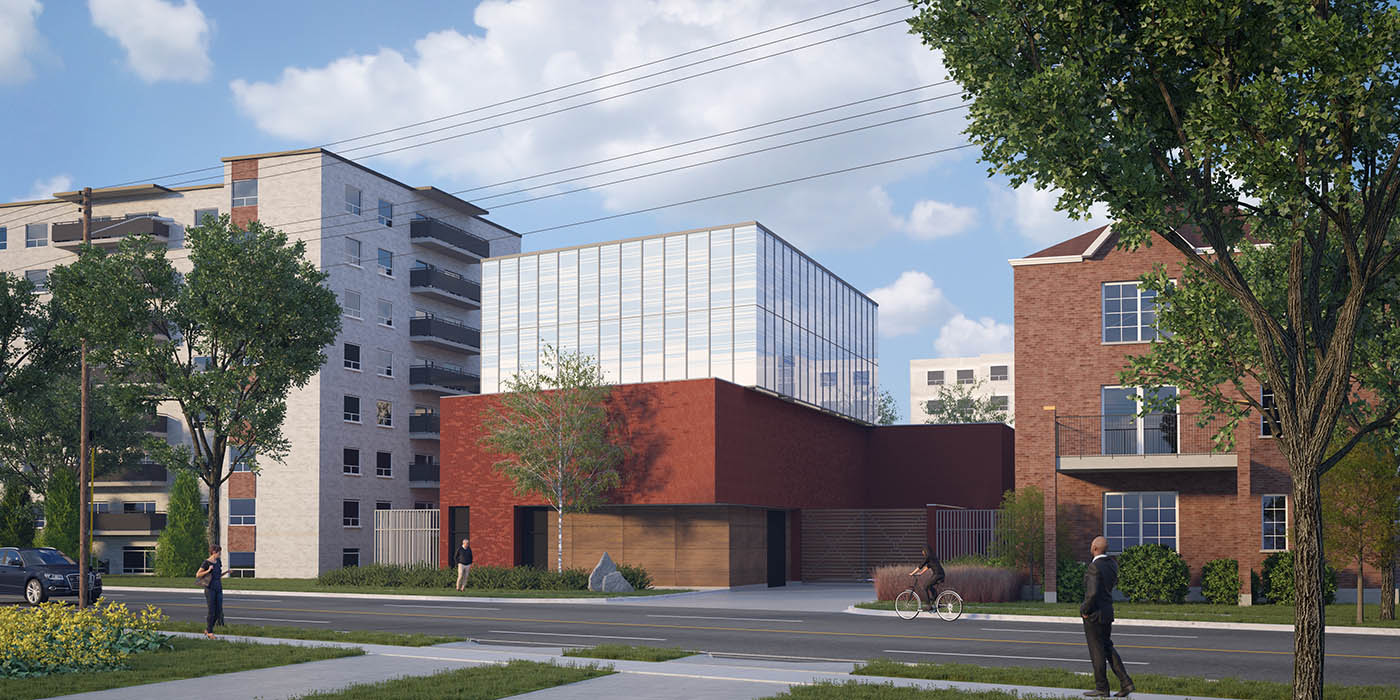
Disclaimer: Renderings represent station design at a level of 60 per cent. Renderings are for illustrative purposes only and are subject to change.
-
Emergency Exit Building 3 – Thicketwood Drive
Emergency Exit Building 3 will be located on the west side of Danforth Road at 1350 Danforth Road south of Thicketwood Drive. There will be one TTC staff parking space at 1350 Danforth Road to be used for TTC access and maintenance. The building also includes a tunnel ventilation equipment and shaft and an emergency service building.
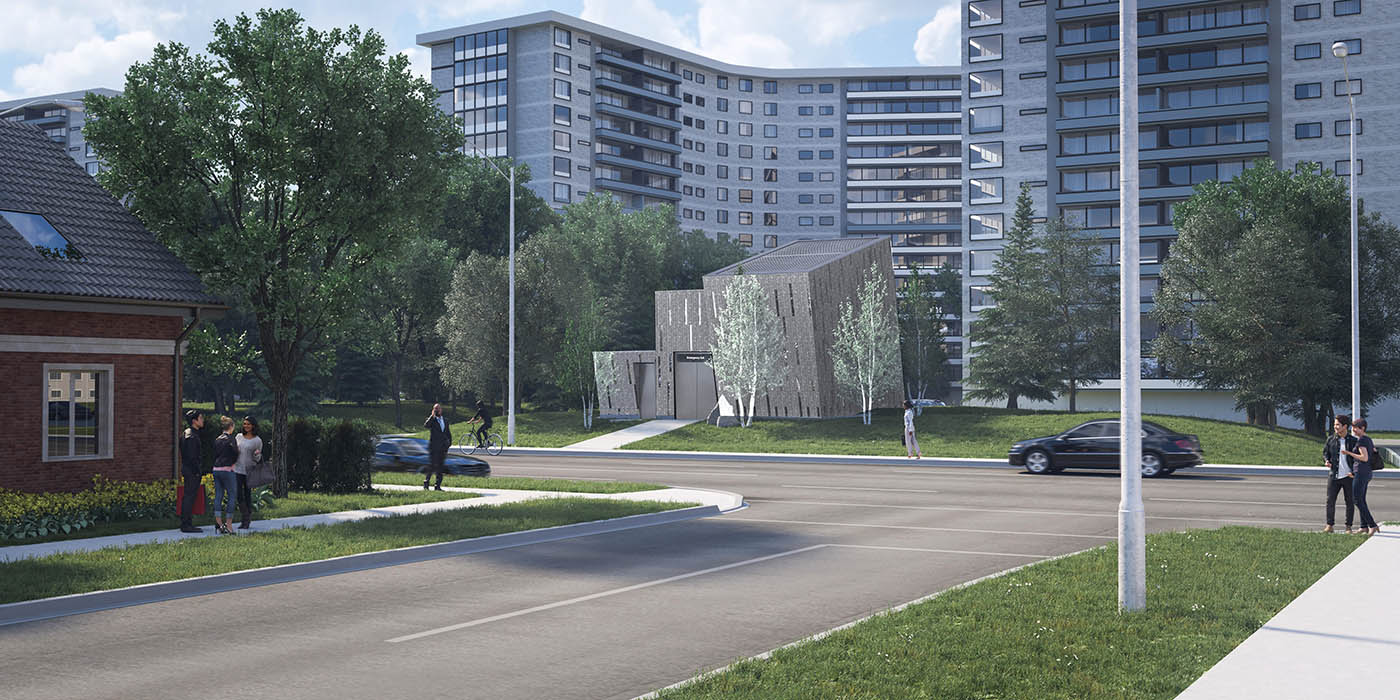
Disclaimer: Renderings represent station design at a level of 60 per cent. Renderings are for illustrative purposes only and are subject to change.
-
Emergency Exit Building 4 – Bendale Library
Emergency Exit Building 4 will be located in the parking lot of the Bendale Library on the east side of Danforth Road. There will be one TTC parking space in the Bendale Library parking lot that will be used for TTC access and maintenance.
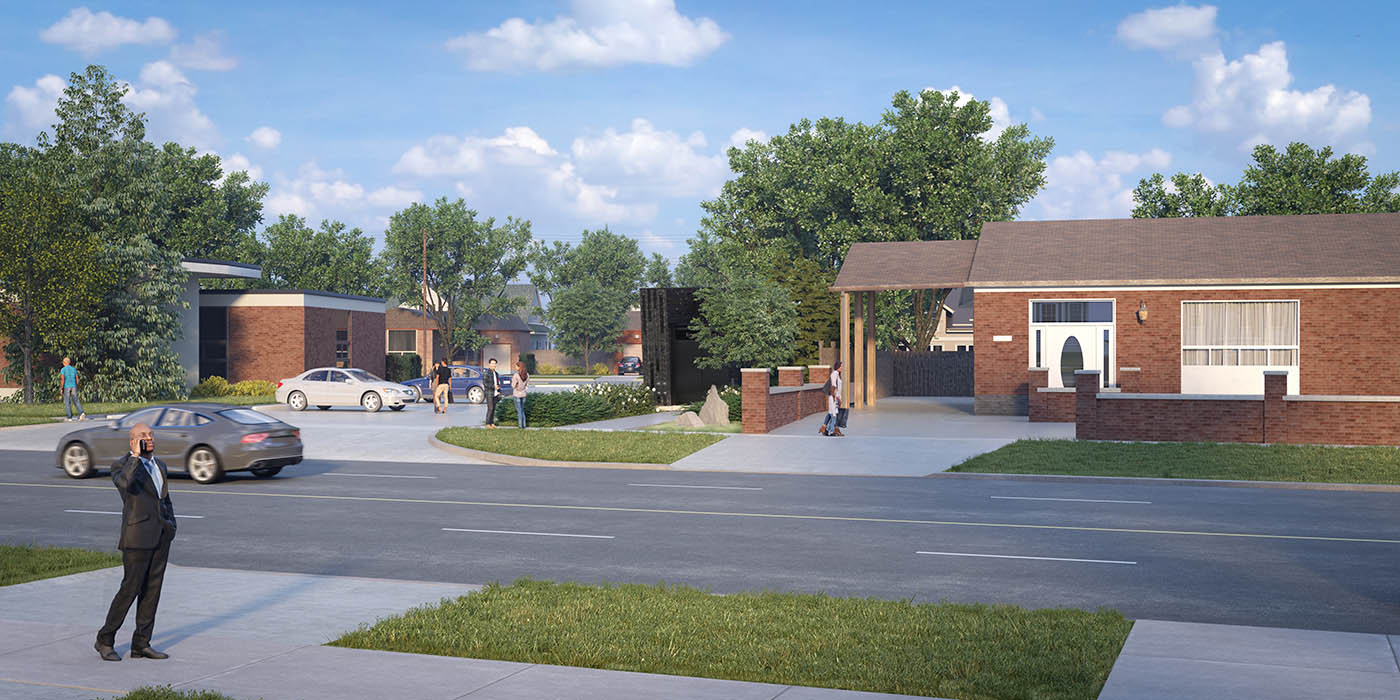
Disclaimer: Renderings represent station design at a level of 60 per cent. Renderings are for illustrative purposes only and are subject to change.
-
Emergency Exit Building 5 – Scarborough Health Network – General
Emergency Exit Building 5 will be located in the northern area of the hospital parking lot and will include tunnel ventilation equipment and shaft and an emergency service building. There will be one TTC parking space in the hospital parking lot that will be used for TTC access and maintenance.
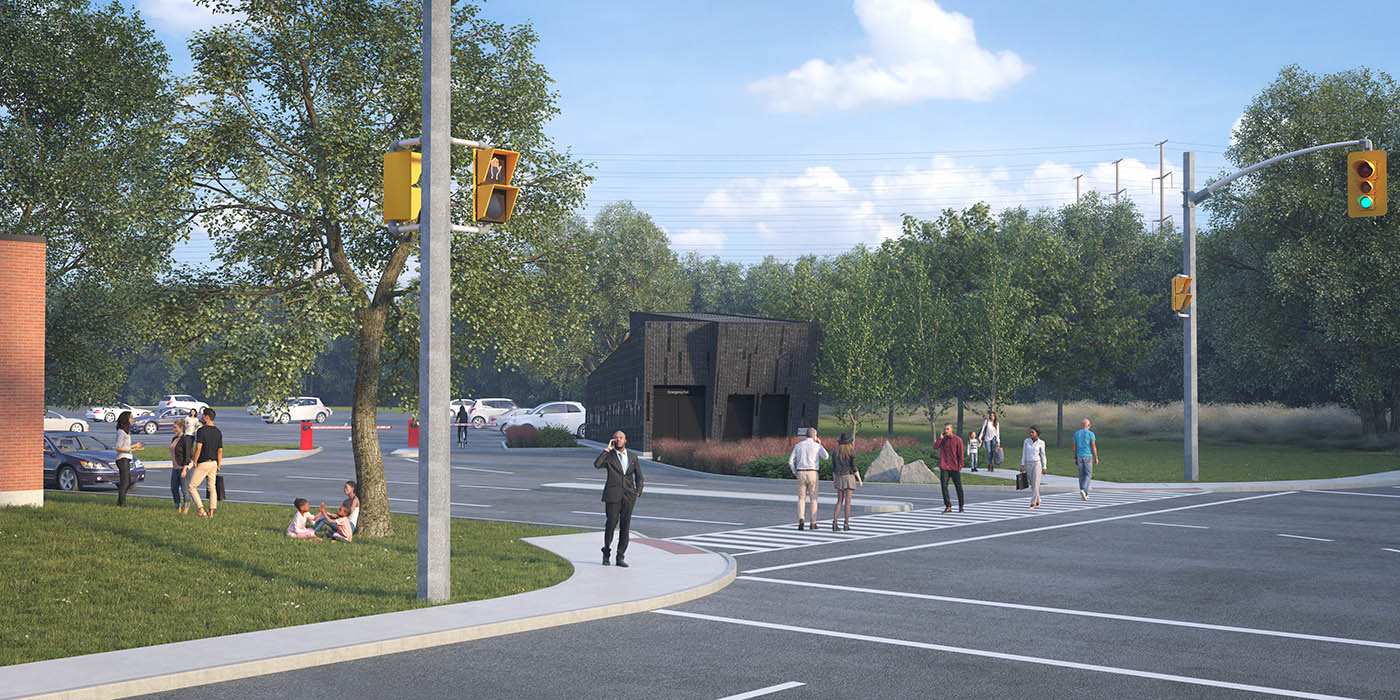
Disclaimer: Renderings represent station design at a level of 60 per cent. Renderings are for illustrative purposes only and are subject to change.
-
Traction Power Substation 2 – Gatineau Hydro Corridor
The second traction power substation will be located in the Gatineau Hydro Corridor in the St. Andrews Road and McCowan Road neighbourhood. The substation includes: two TTC staff parking spaces, a security gate, a transformer yard, outdoor Toronto Hydro switchgears, cable basement and service rooms for Heat, Ventilation and Air Conditioning (HVAC), Uninterruptable Power Supply (UPS) and Signal and Communications equipment.
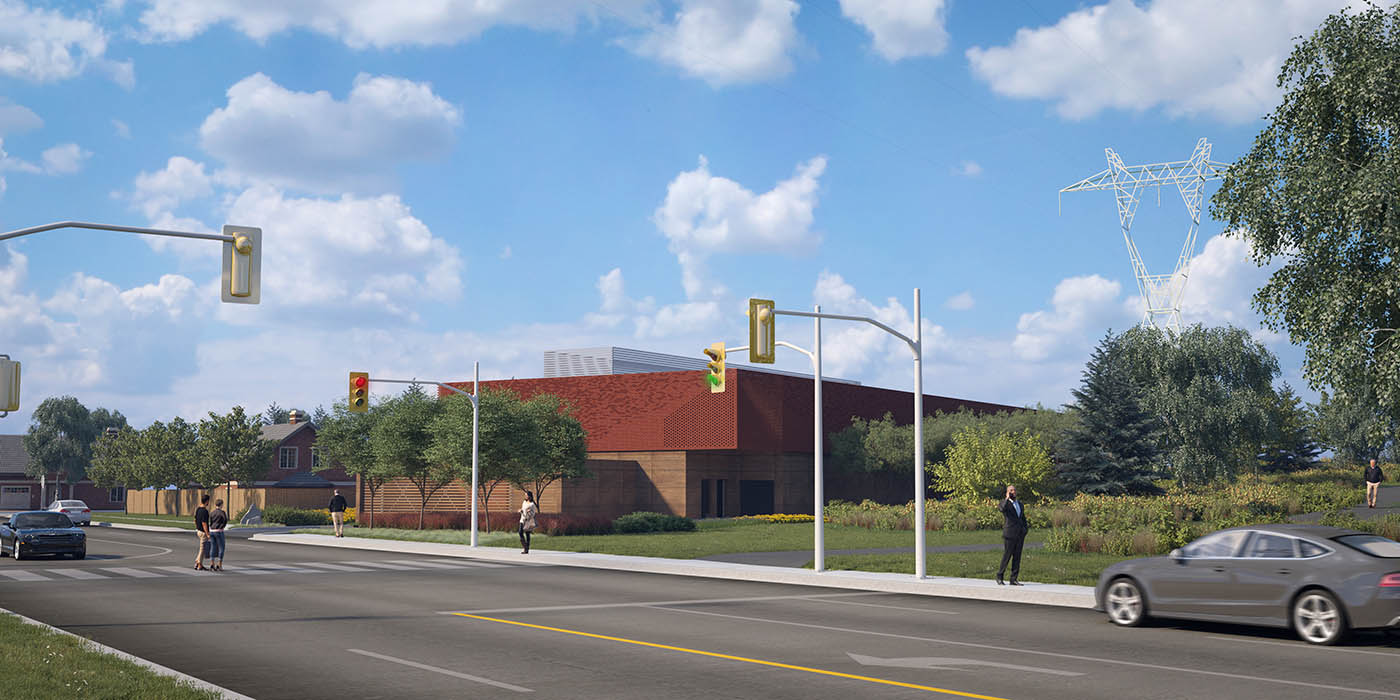
Disclaimer: Renderings represent station design at a level of 60 per cent. Renderings are for illustrative purposes only and are subject to change.
-
Emergency Exit Building 6 – Meldazy Drive
Emergency Exit Building 6 will be located on the west side of McCowan Road north of Meldazy Drive. There will be one TTC parking space at this location that will be used for TTC access and maintenance.
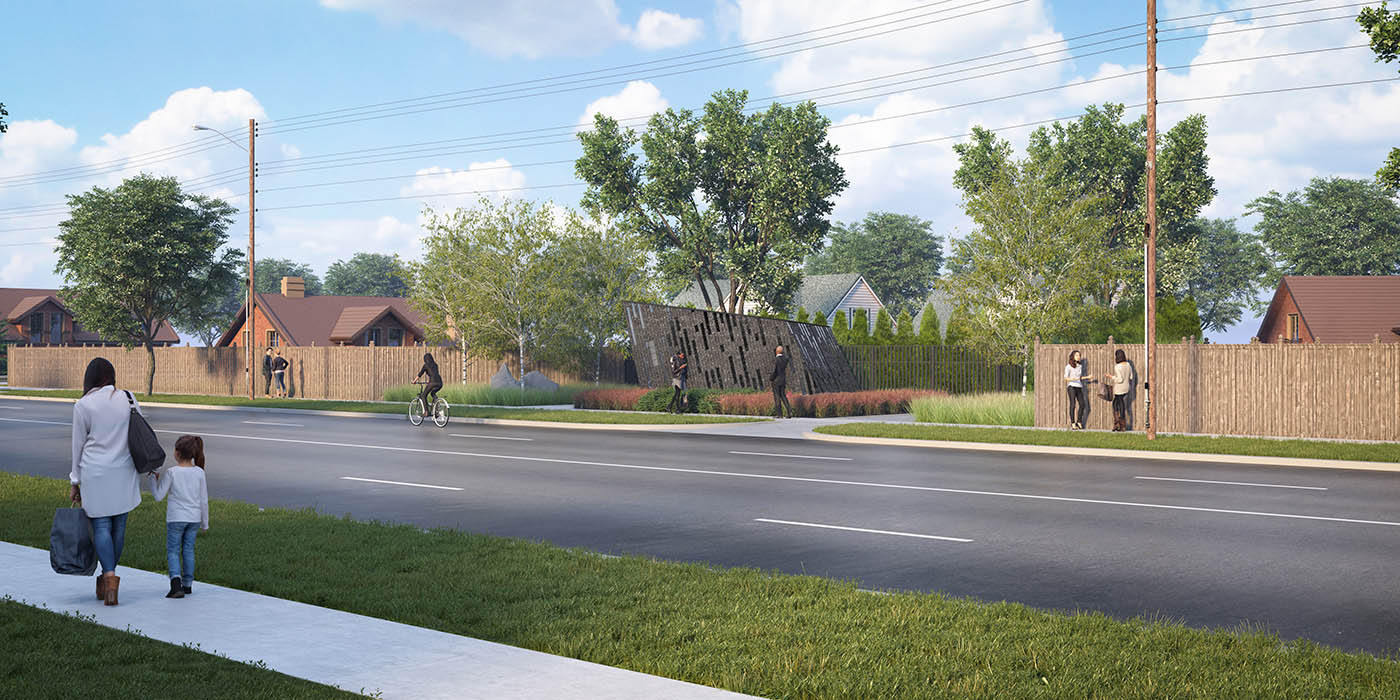
Disclaimer: Renderings represent station design at a level of 60 per cent. Renderings are for illustrative purposes only and are subject to change.
-
Emergency Exit Building 7 – Hurley Crescent
Emergency Exit Building 7 will be located on the west side of McCowan Road north of Hurley Crescent. There will be one TTC parking space at this location that will be used for TTC access and maintenance.
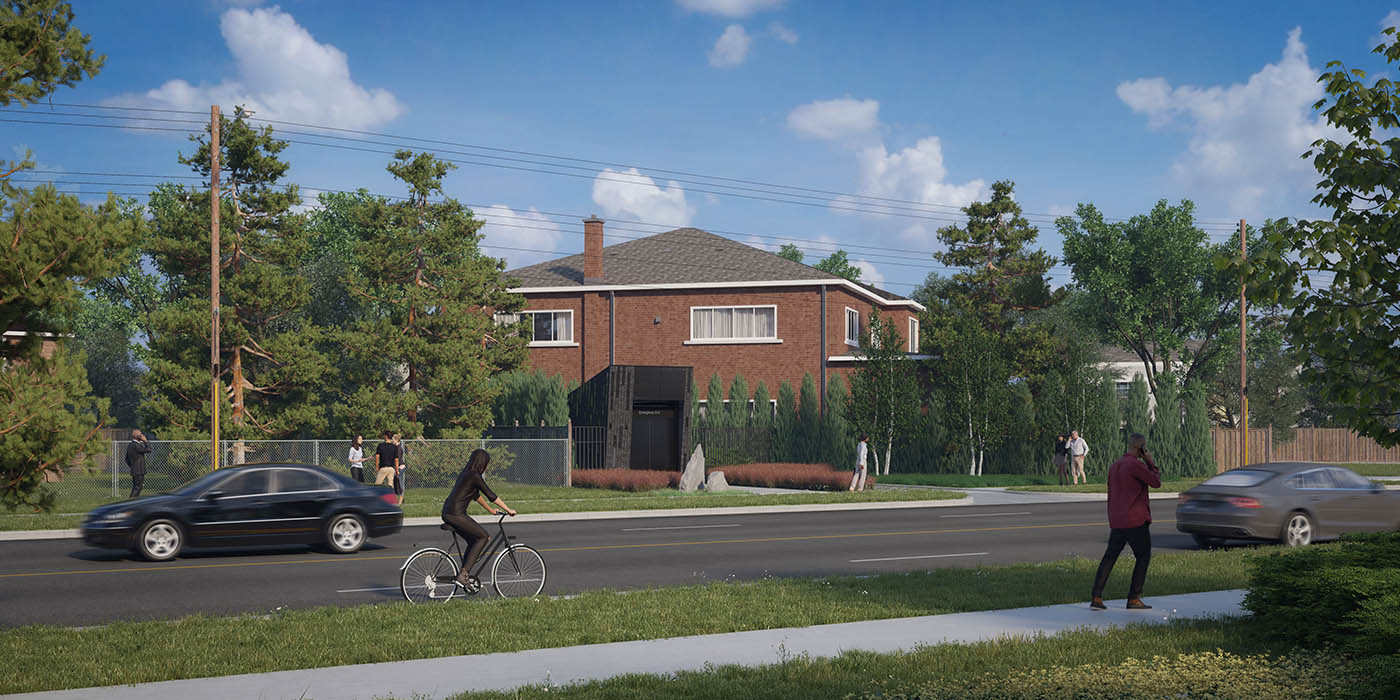
Disclaimer: Renderings represent station design at a level of 60 per cent. Renderings are for illustrative purposes only and are subject to change.
-
Scarborough Centre Subway Station
Scarborough Centre Station will be the northern terminal of Line 2, located at the intersection of Borough Drive and Progress Avenue. As a terminal station, Scarborough Centre Station will include special trackwork for subway turnback operations and train storage.
The station will have three accessible entrances with elevators:
- the main entrance will be on the east side of Borough Drive, north of Town Centre Court Road,
- the second entrance will be on the west side of McCowan Road, north of Town Centre Court Road; and
- the third entrance will be at the west end of the bus terminal on a pedestrian bridge connecting Scarborough Town Centre to Albert Campbell Square and the Scarborough Civic Centre.
The bus terminal will include 31-bus bays for TTC, GO Transit and Durham Region Transit buses. An accessible Passenger Pick-Up and Drop-off (PPUDO) will be located on Borough Drive at the main entrance with two parking stalls. There will also be five taxi stands adjacent to the PPUDO. There will be both outdoor and indoor bicycle parking spaces at the station. A two tier rack system that will accommodate 80 indoor bicycle storage spots will be located on the west side of Borough Drive, across the road from the main entrance. Outdoor bicycle storage will be located at the McCowan entrance with eight outdoor bicycle posts/rings for up to 16 bicycles and at the entrance located at the west end of the bus terminal and pedestrian bridge there will be five posts/rings for up to 8 bicycles.
Disclaimer: Renderings represent station design at a level of 60 per cent. Renderings are for illustrative purposes only and are subject to change.
-
Emergency Exit 8 – Corporate Drive
Emergency Exit Building 8 will be located on the north side of Corporate Drive, west of McCowan Road. There will be one TTC parking space at this location that will be used for TTC access and maintenance.
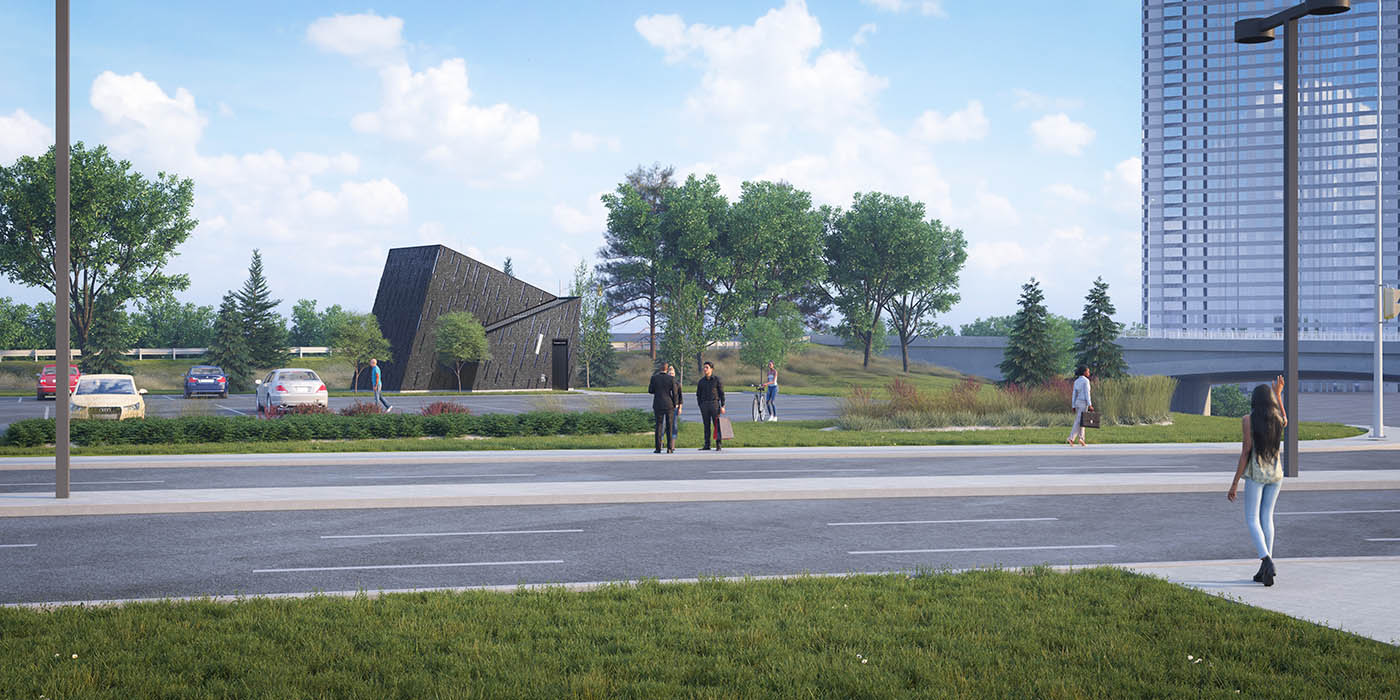
Disclaimer: Renderings represent station design at a level of 60 per cent. Renderings are for illustrative purposes only and are subject to change.
